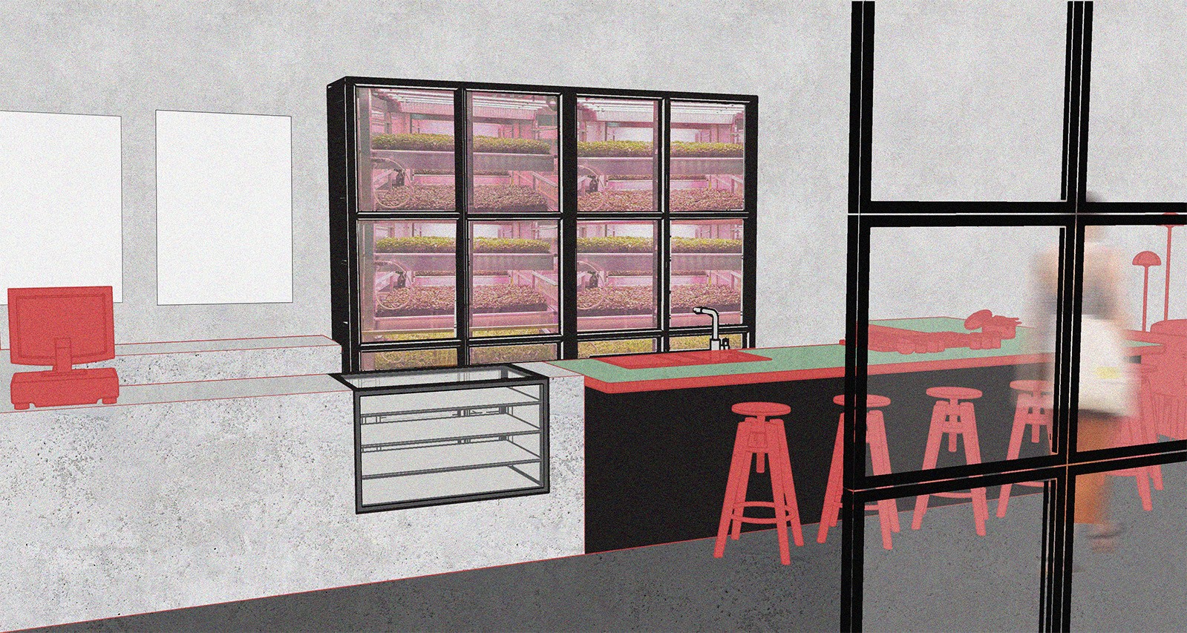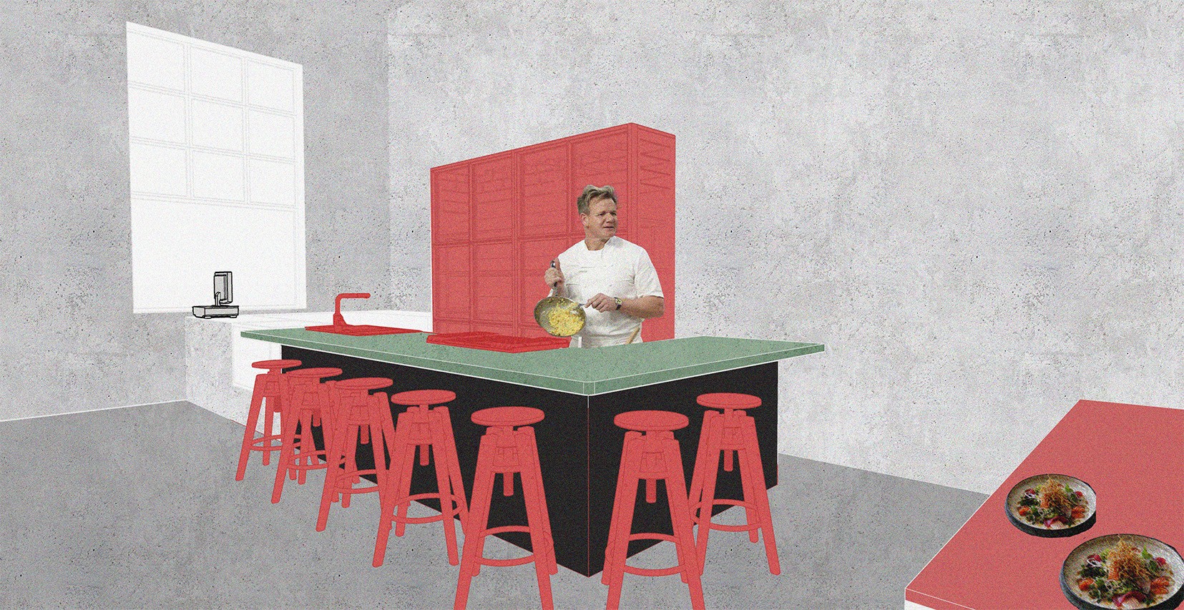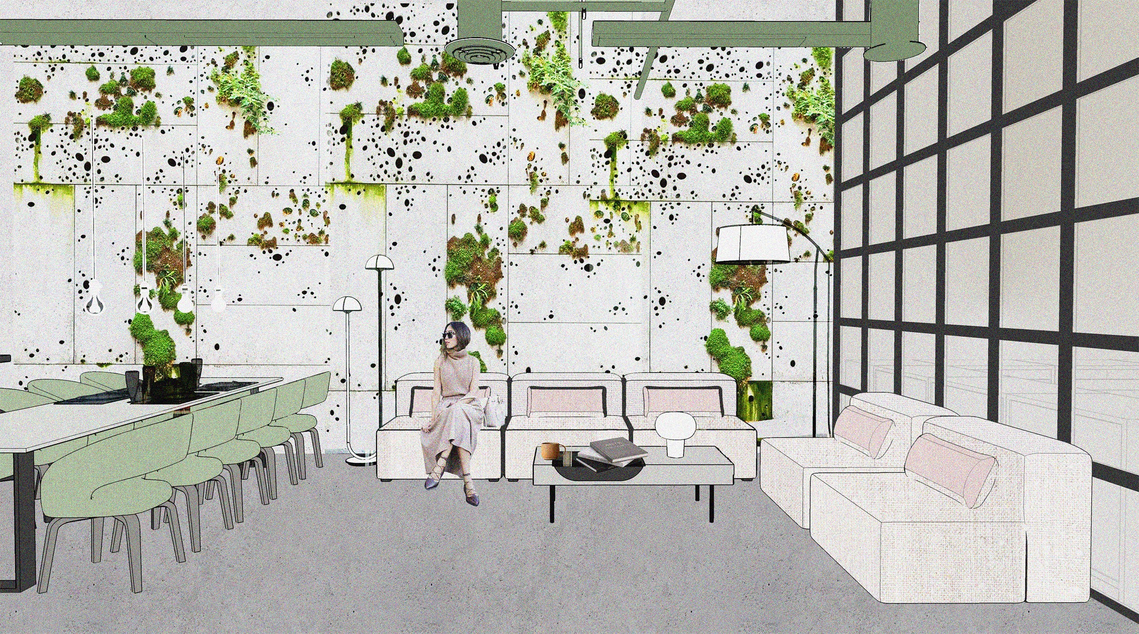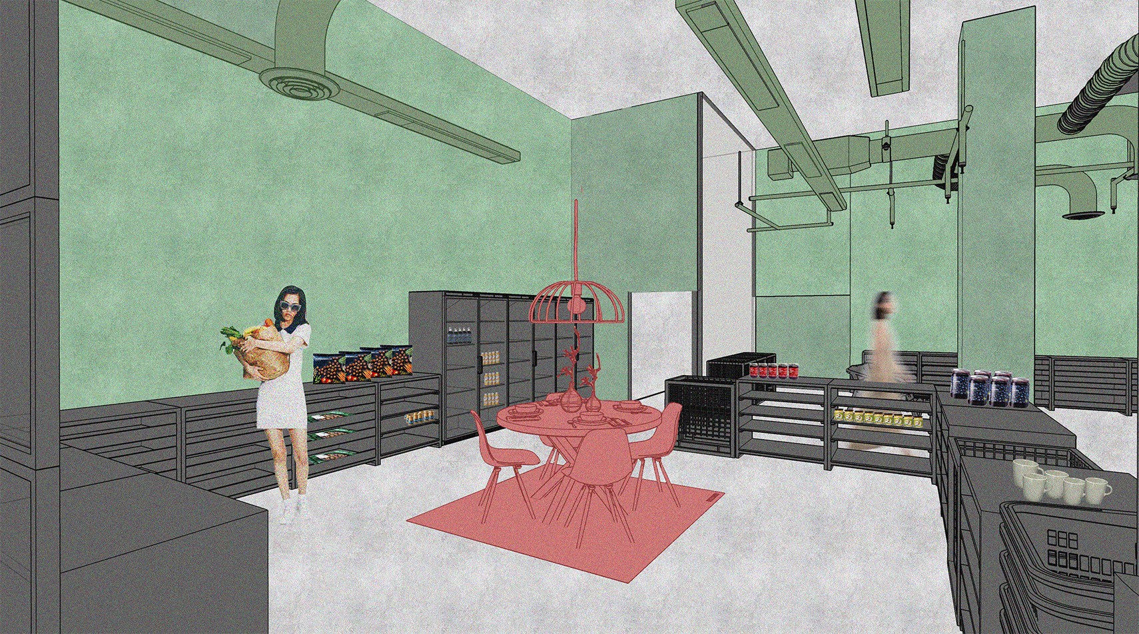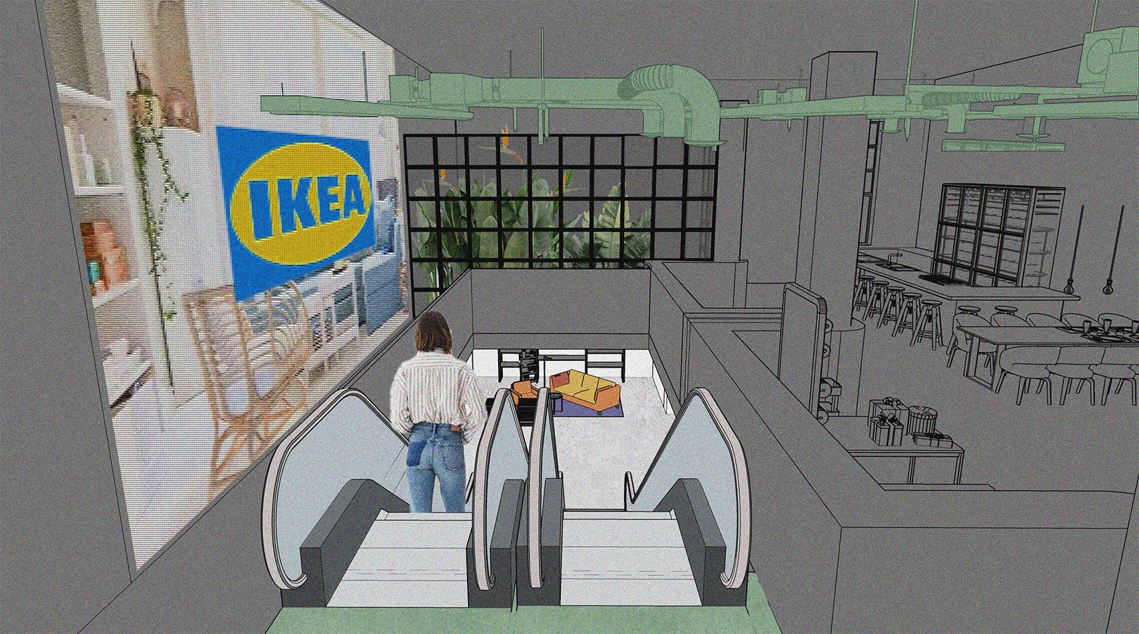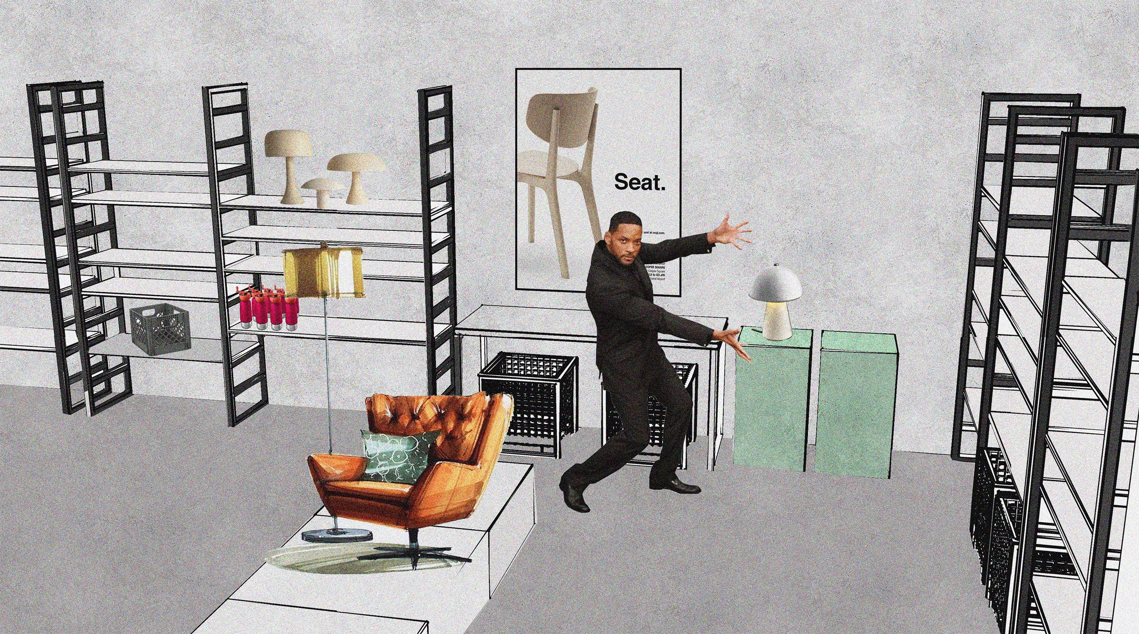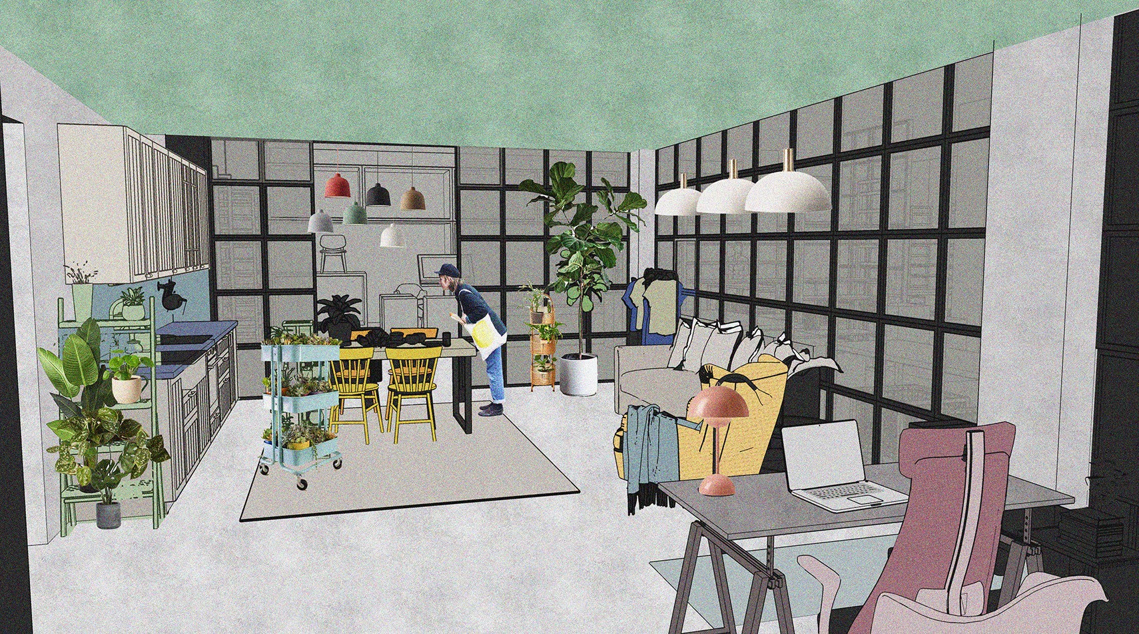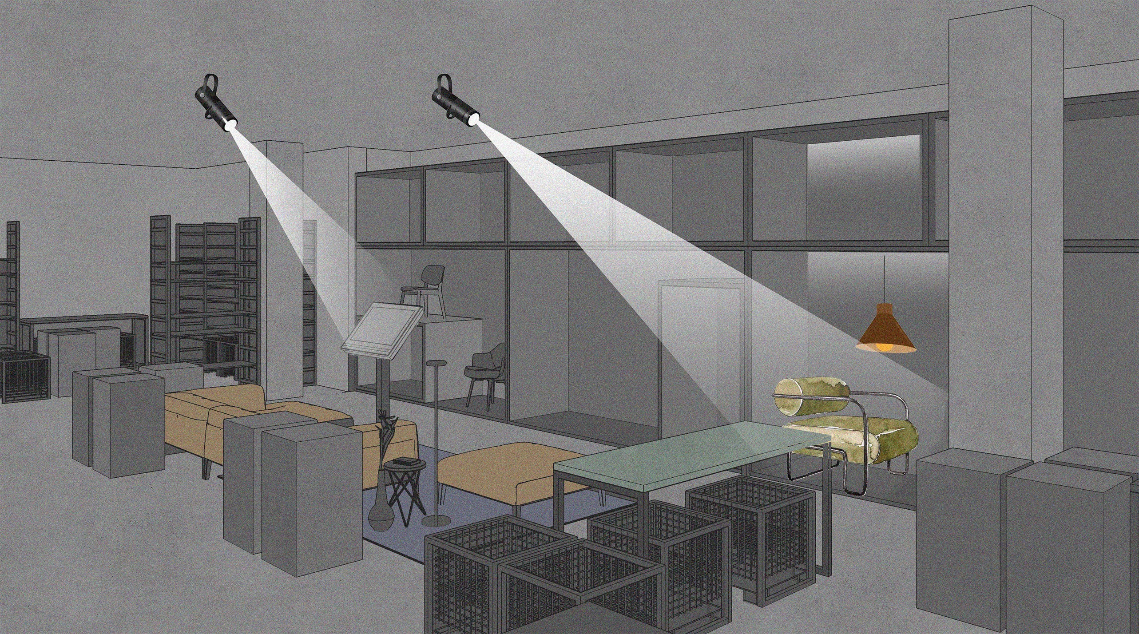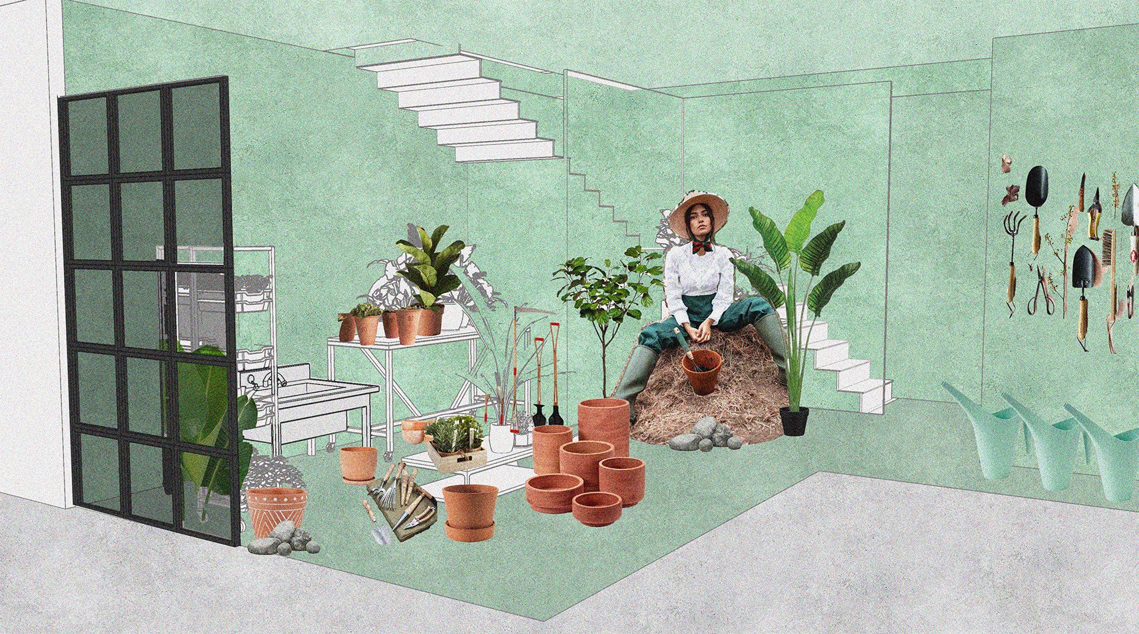Brief: IKEA is launching a street format store at New York 5th Avenue. Create a concept for that.
Topic: IKEA + Sustainability
Problems: IKEA not doing enough to involve its customers into creating their their sustainable lifestyle, instead focusing on selling them sustainability.
Solution: Ikea Botanic Lab comes to fill in the gap between Ikea's brand values and actions.
What: The ground floor embodies a zero waste cafe with its own greenhouse; lounge zone for talks and readings; a supermarket for food and main kitchen equipment. Level -1 hosts the main shopping area; and a green corner inviting customers to repot their plants for free there. The facade consists of grab and go coffee window and an entrance through another greenhouse.
Results: Stimulate people growing their food at home, growing plants, saving water, buying local, consciousness.
SketchUp, Photoshop, AutoCAD
Moodboard.
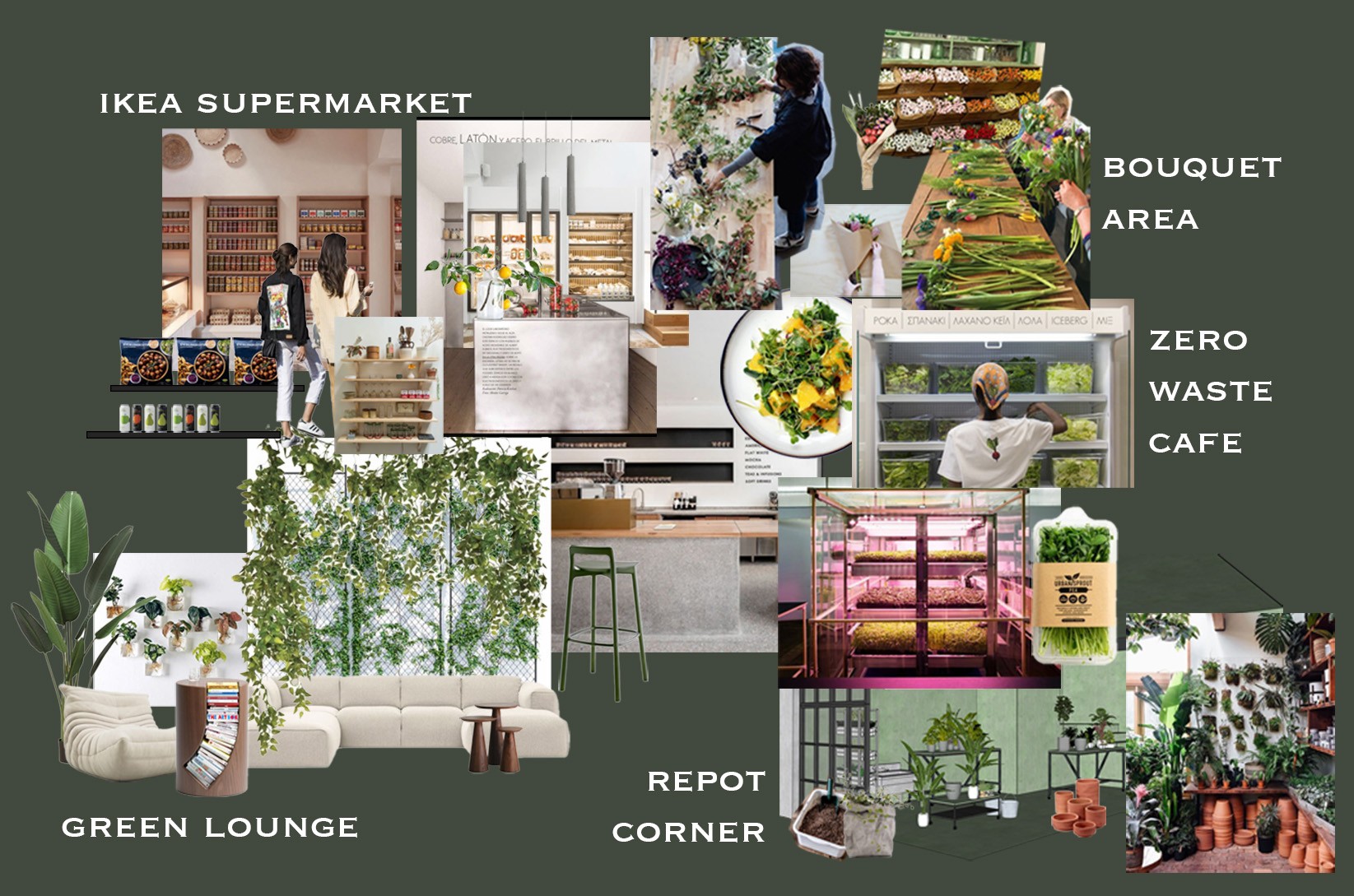
The space.
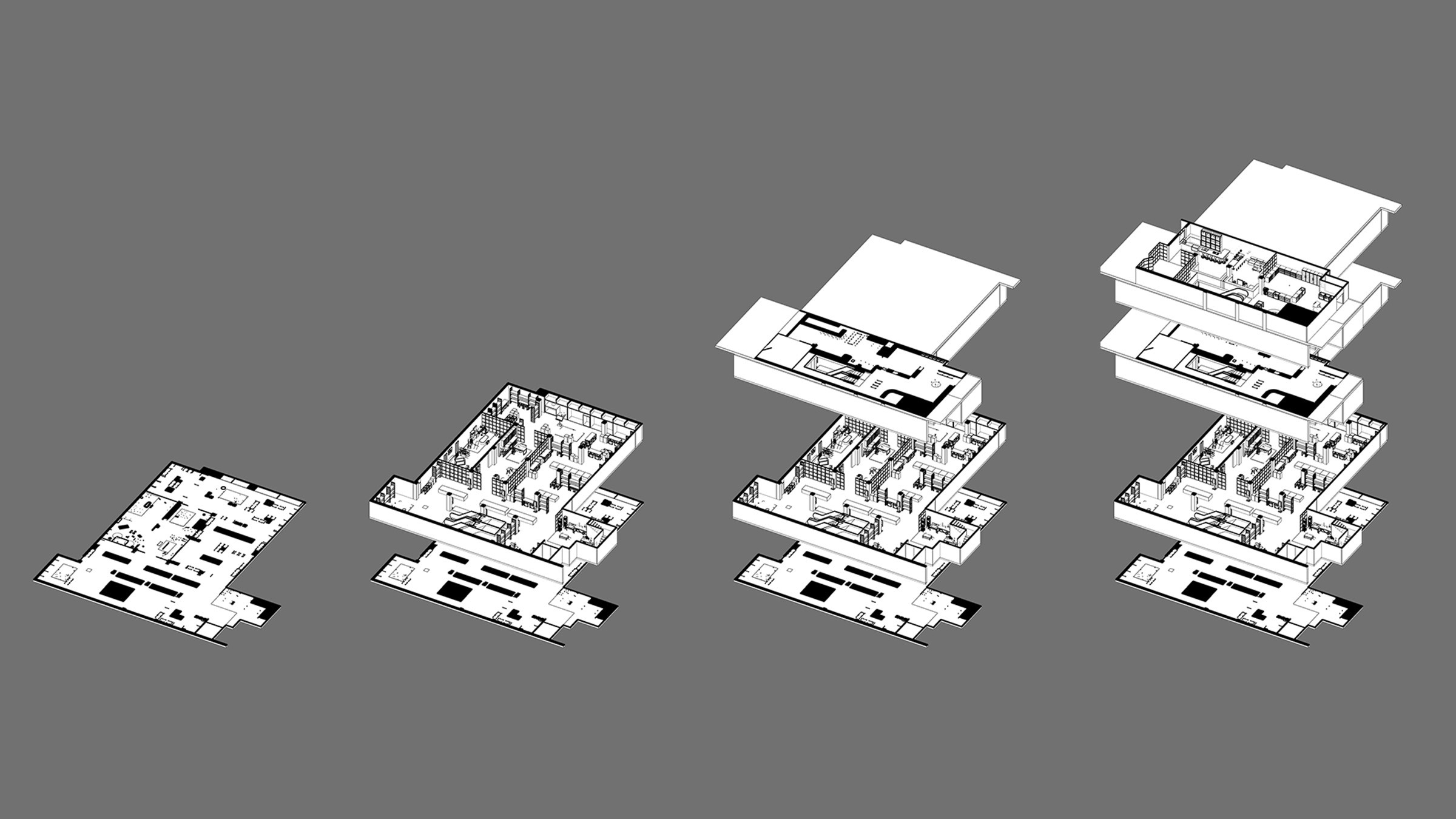
Zoning.
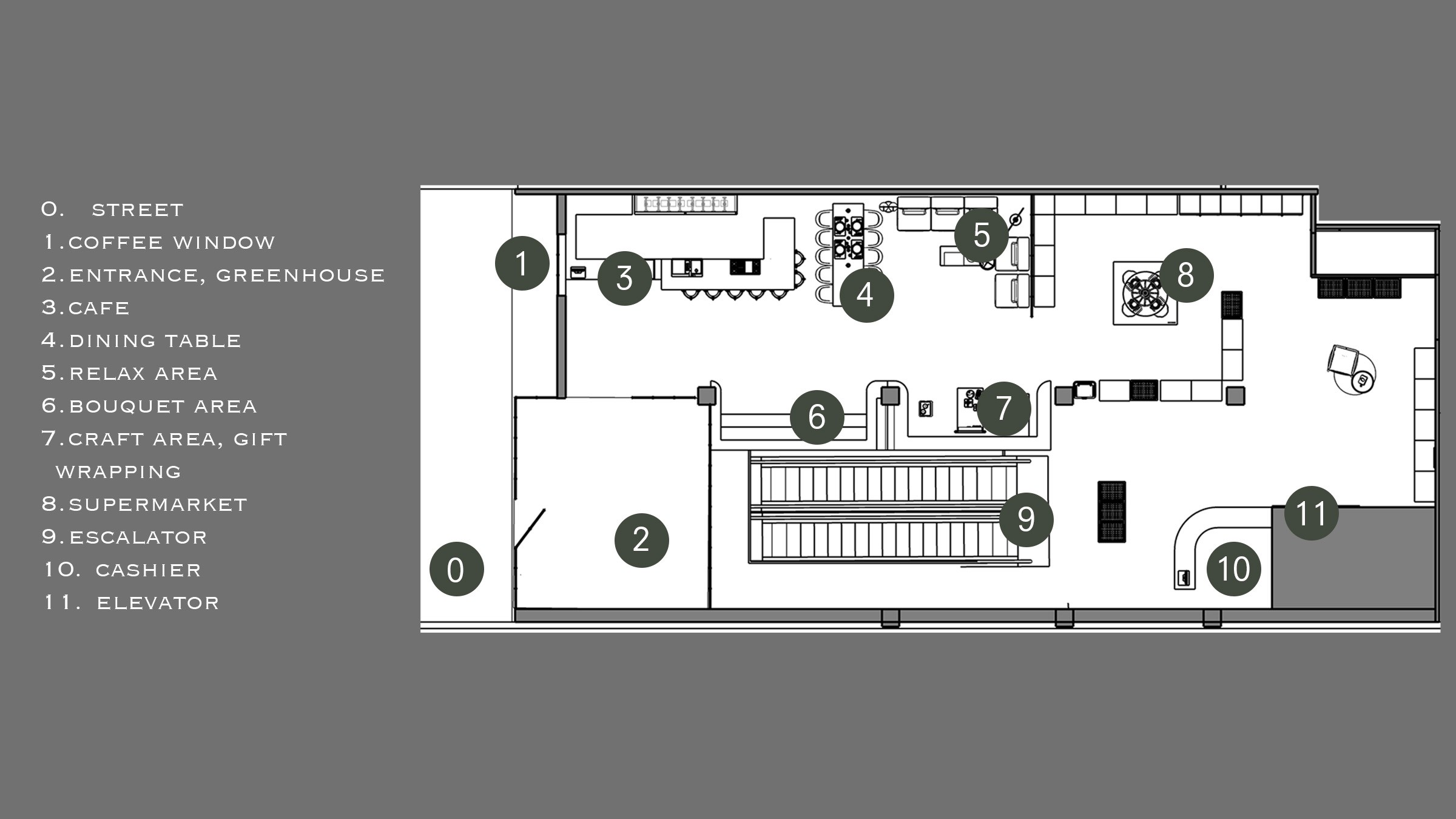
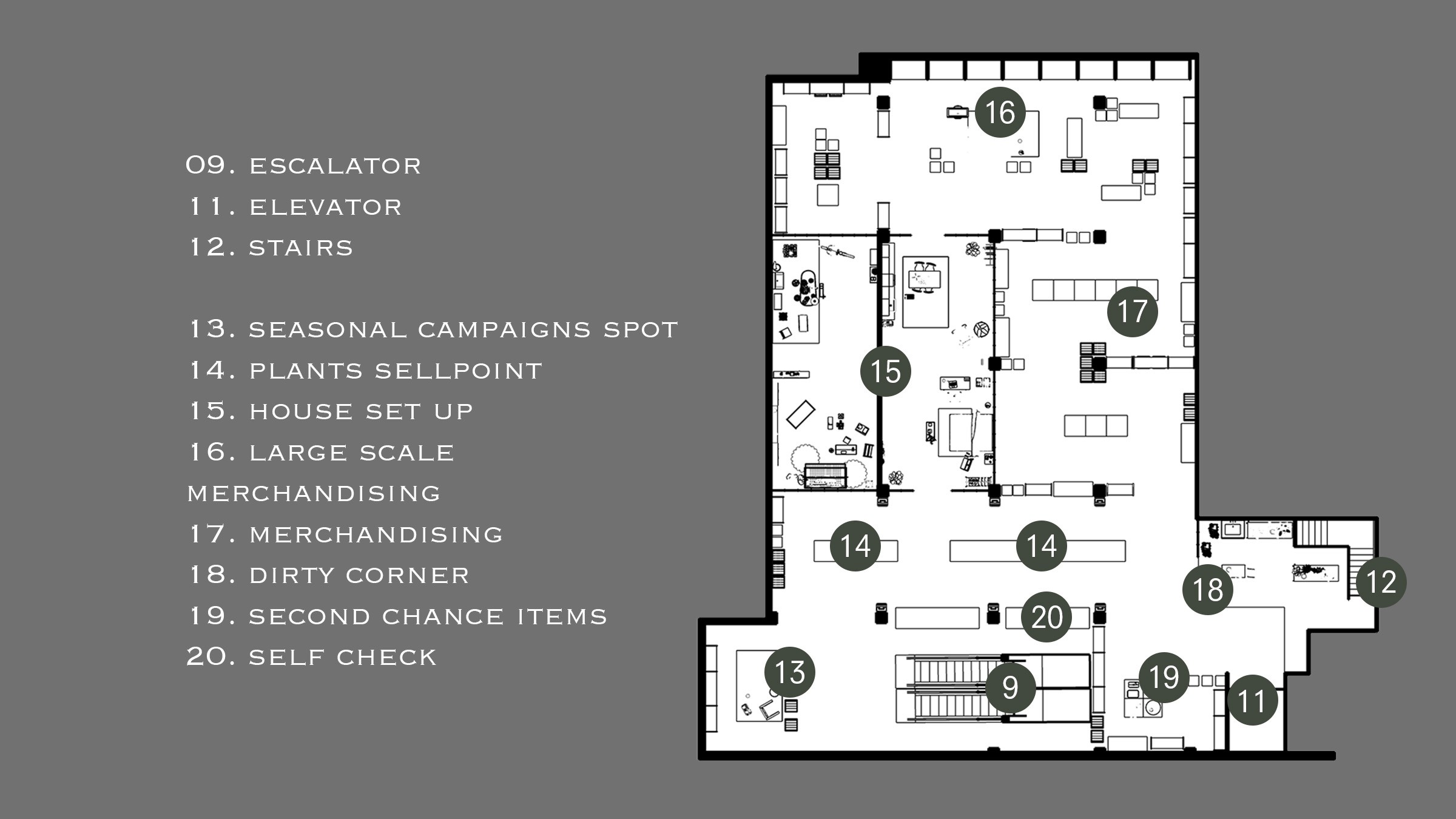
Merchandising display.
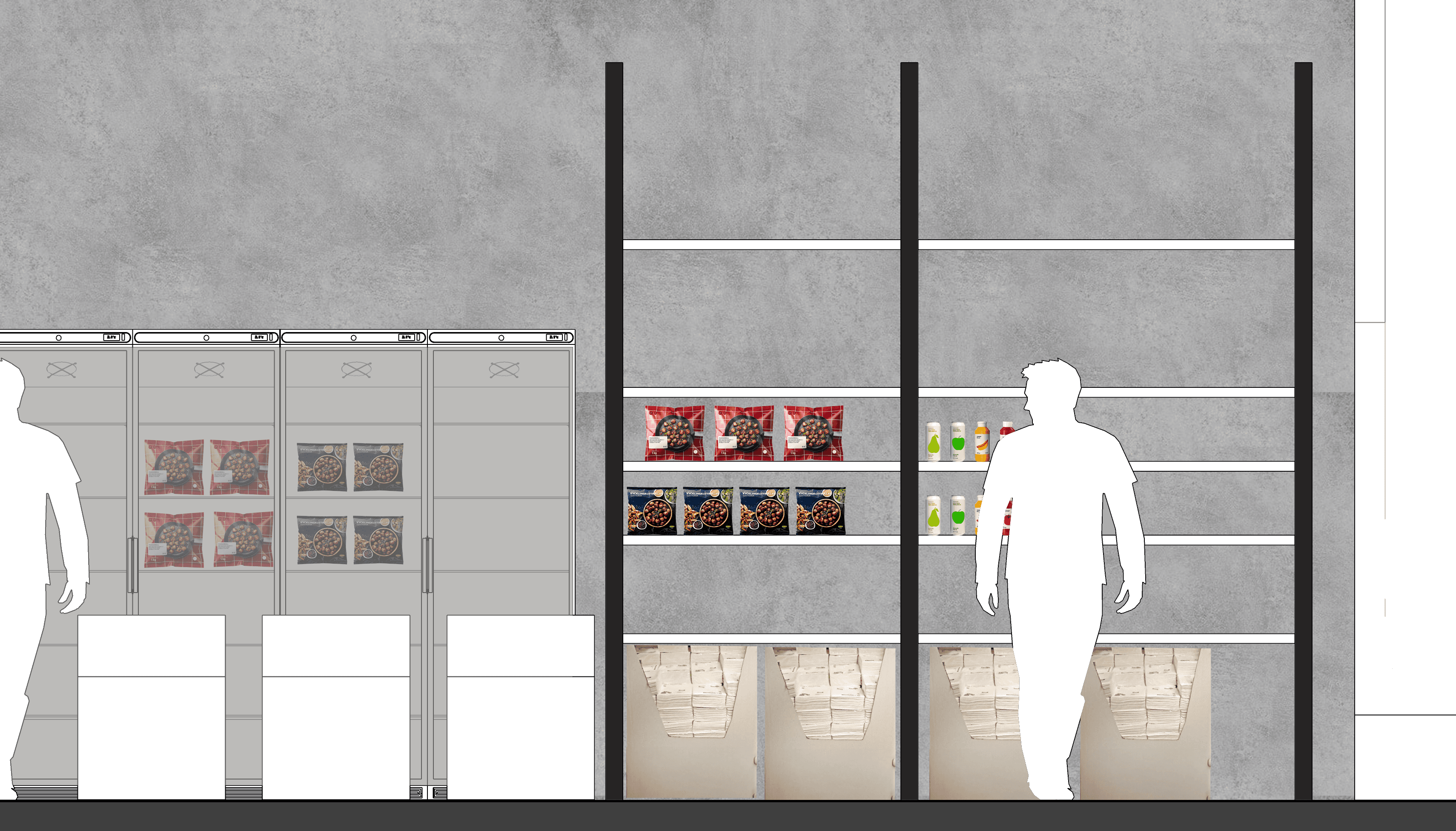
Furniture.
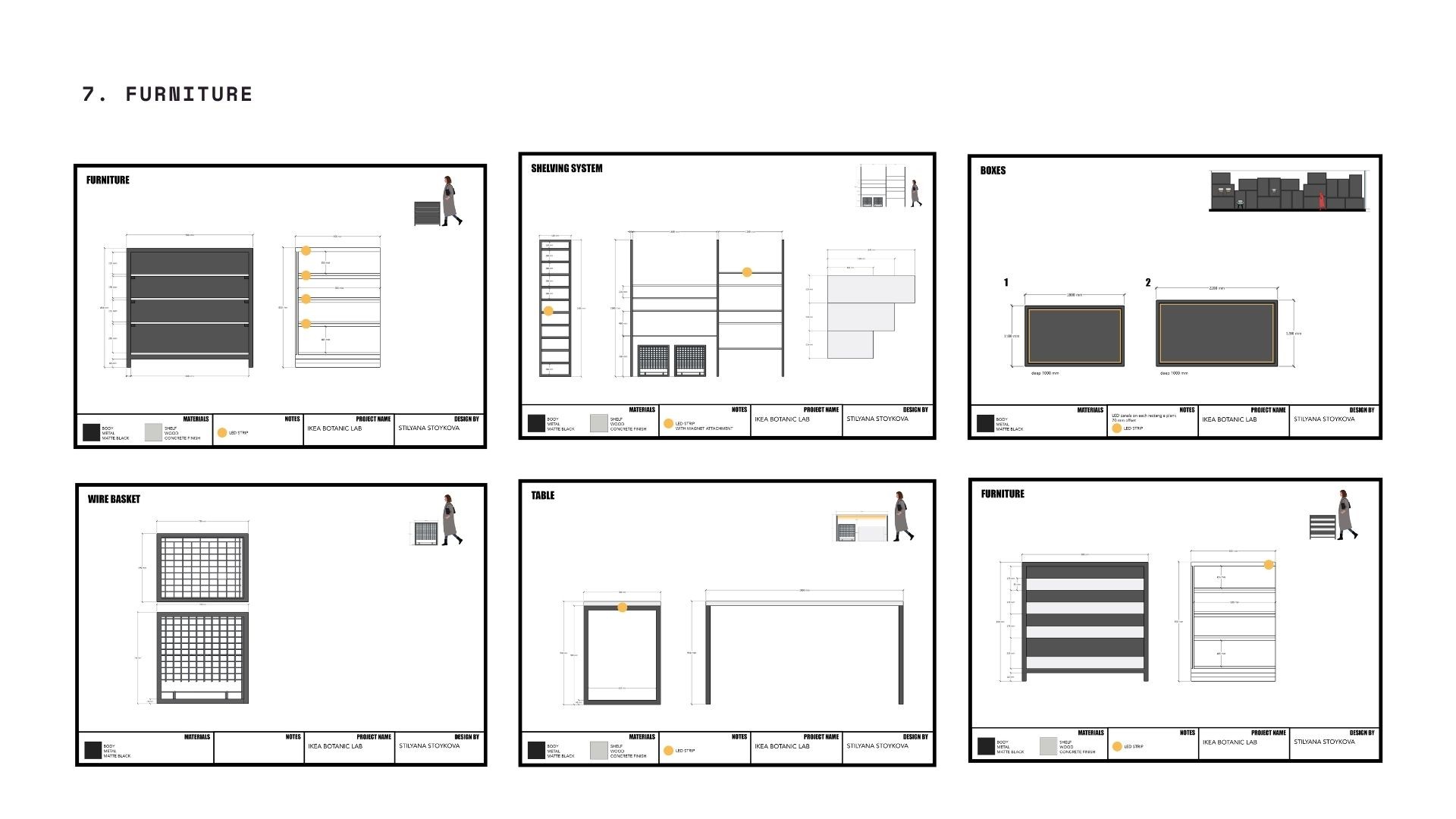
Lighting concept.
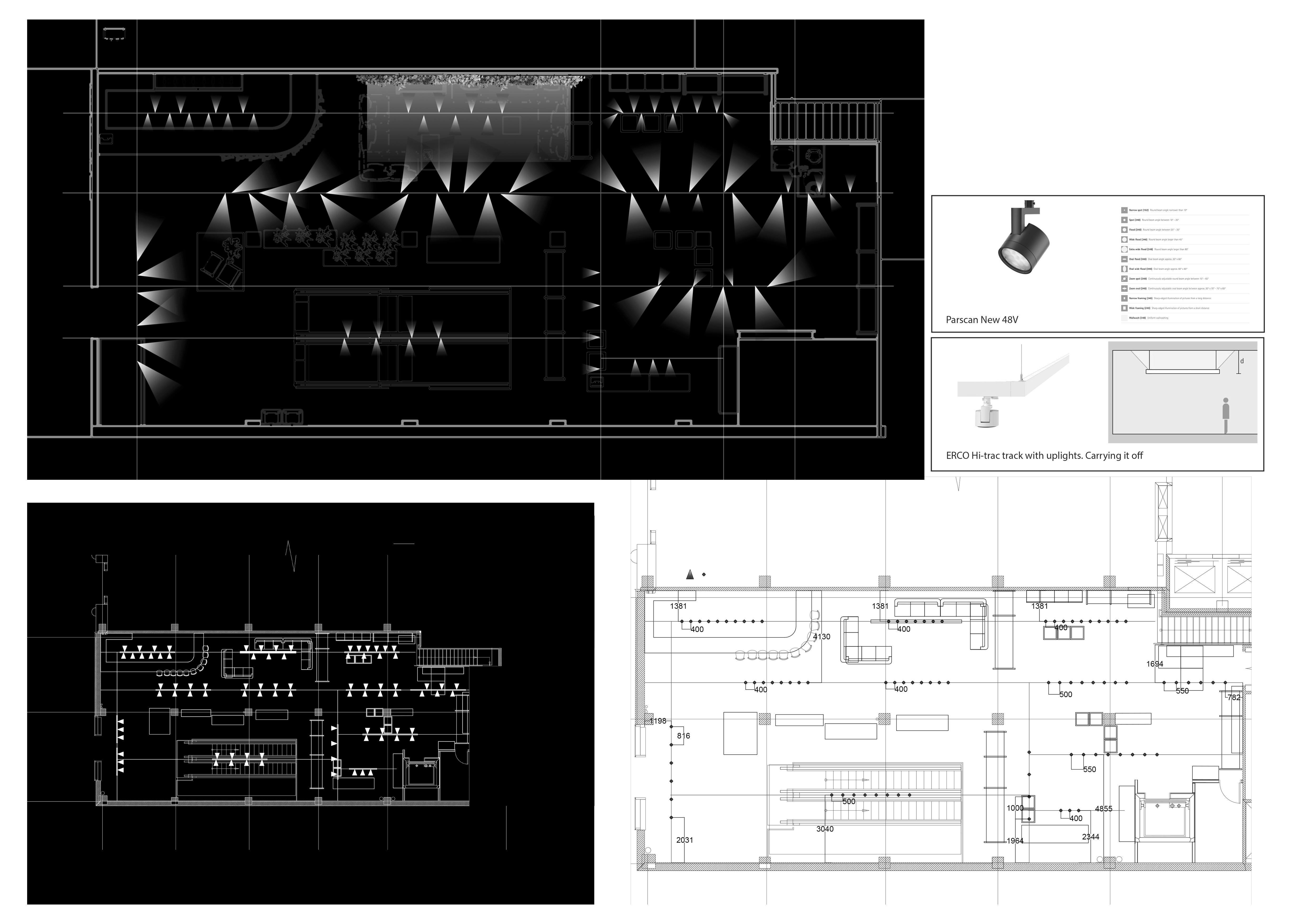
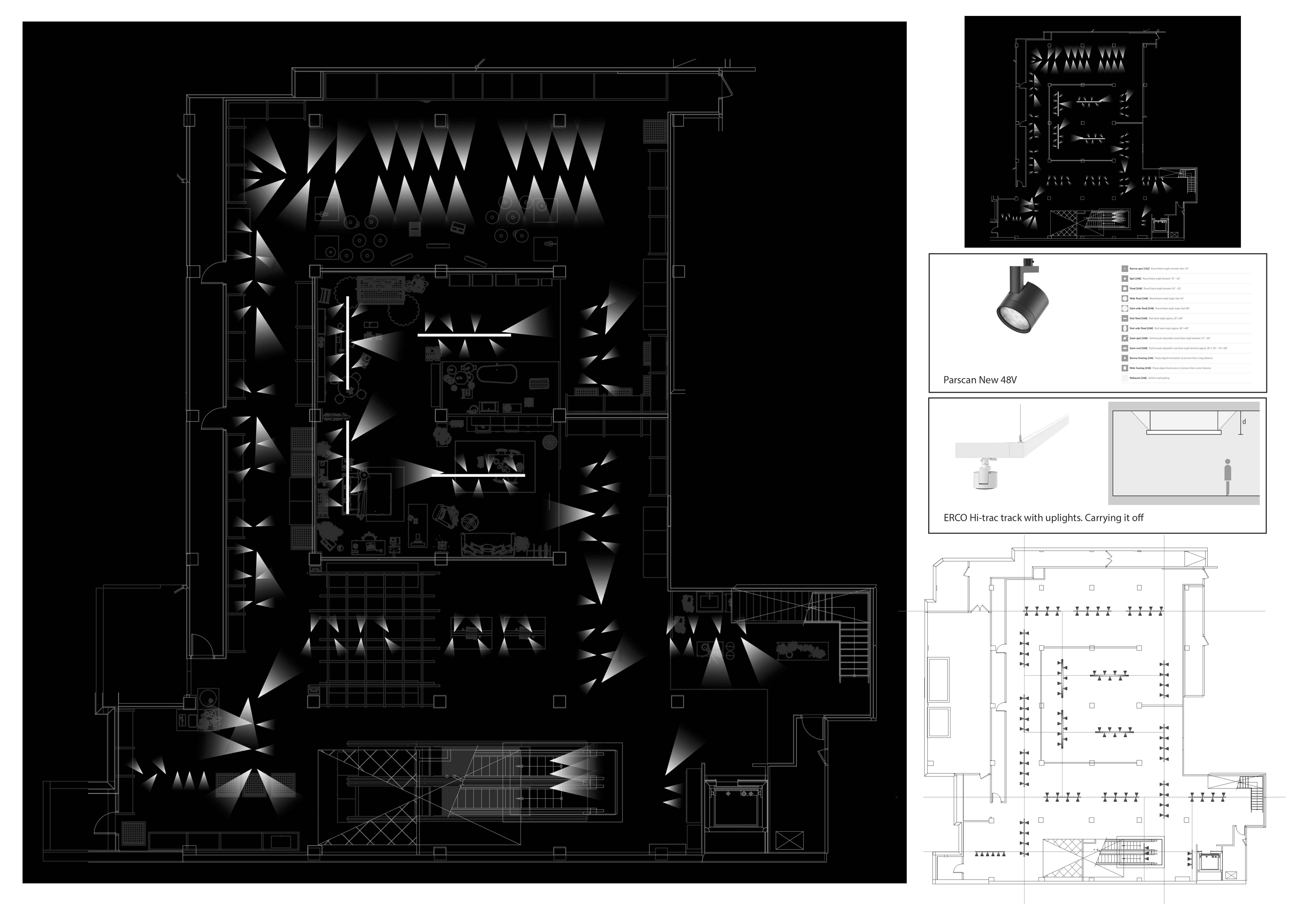
Customer flow. Intensity map.
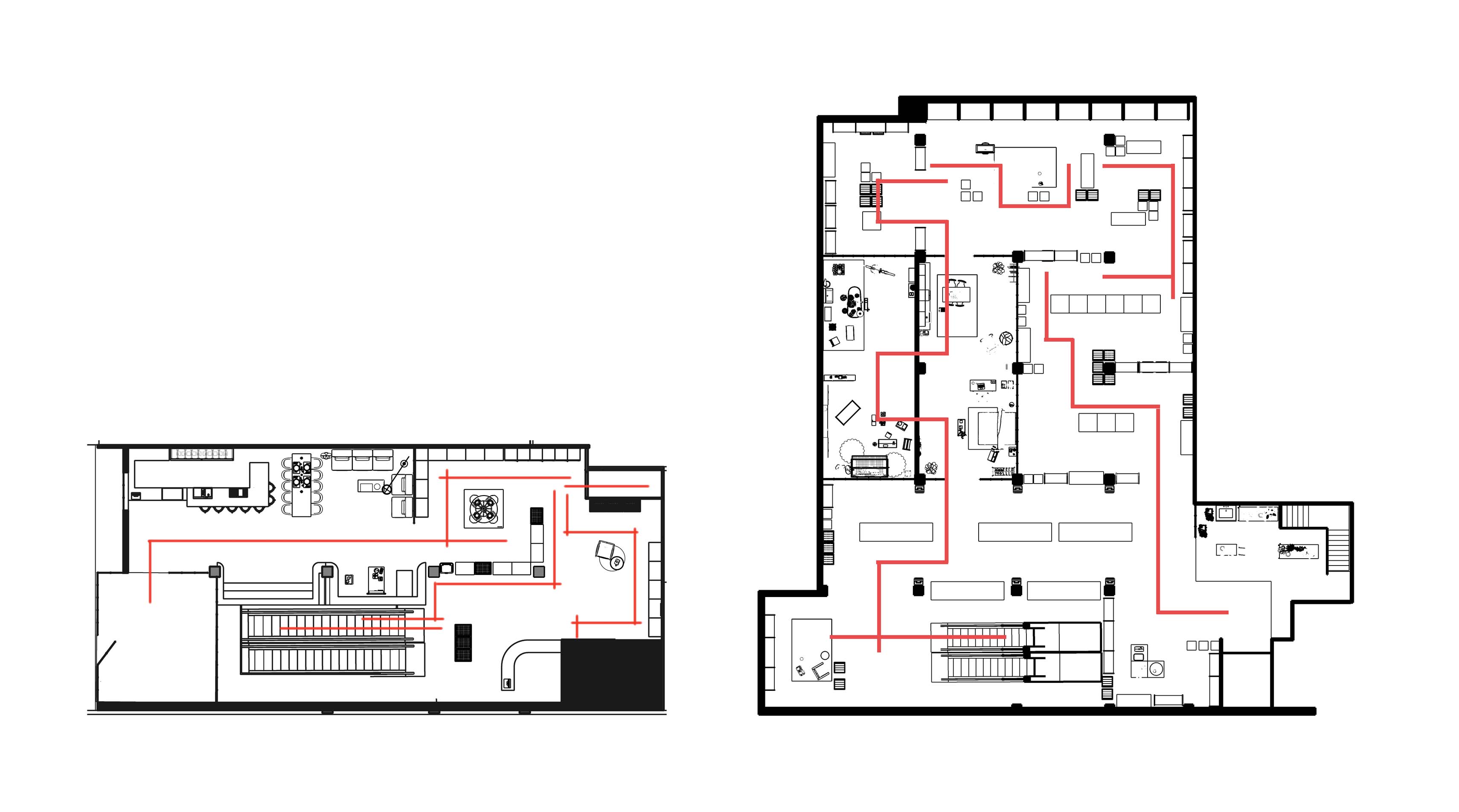
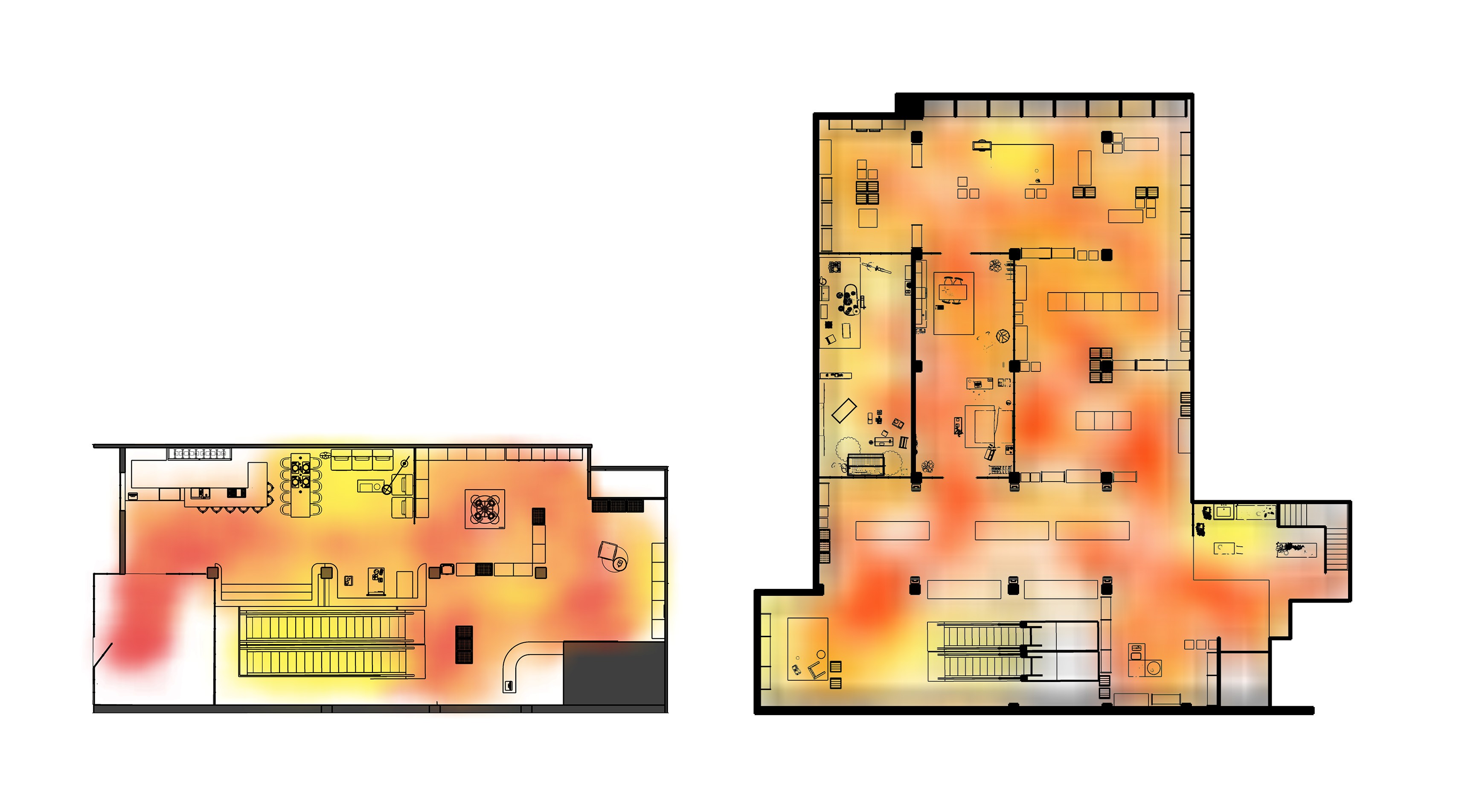
Facade. Left side is a Grab and Go coffee window; Right side is a glass greenhouse that also serves as an entrance.
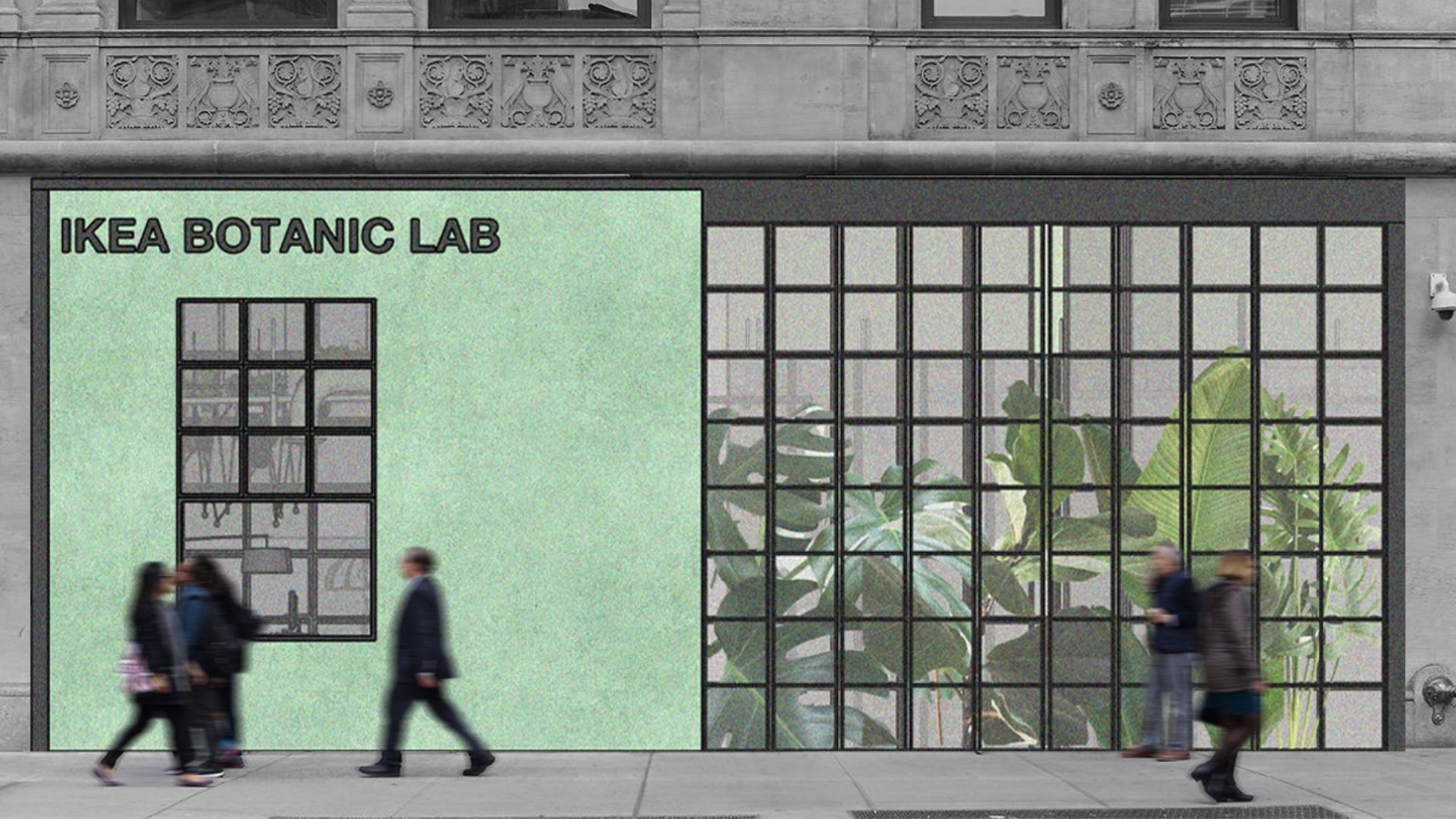
Interior visualisation.
